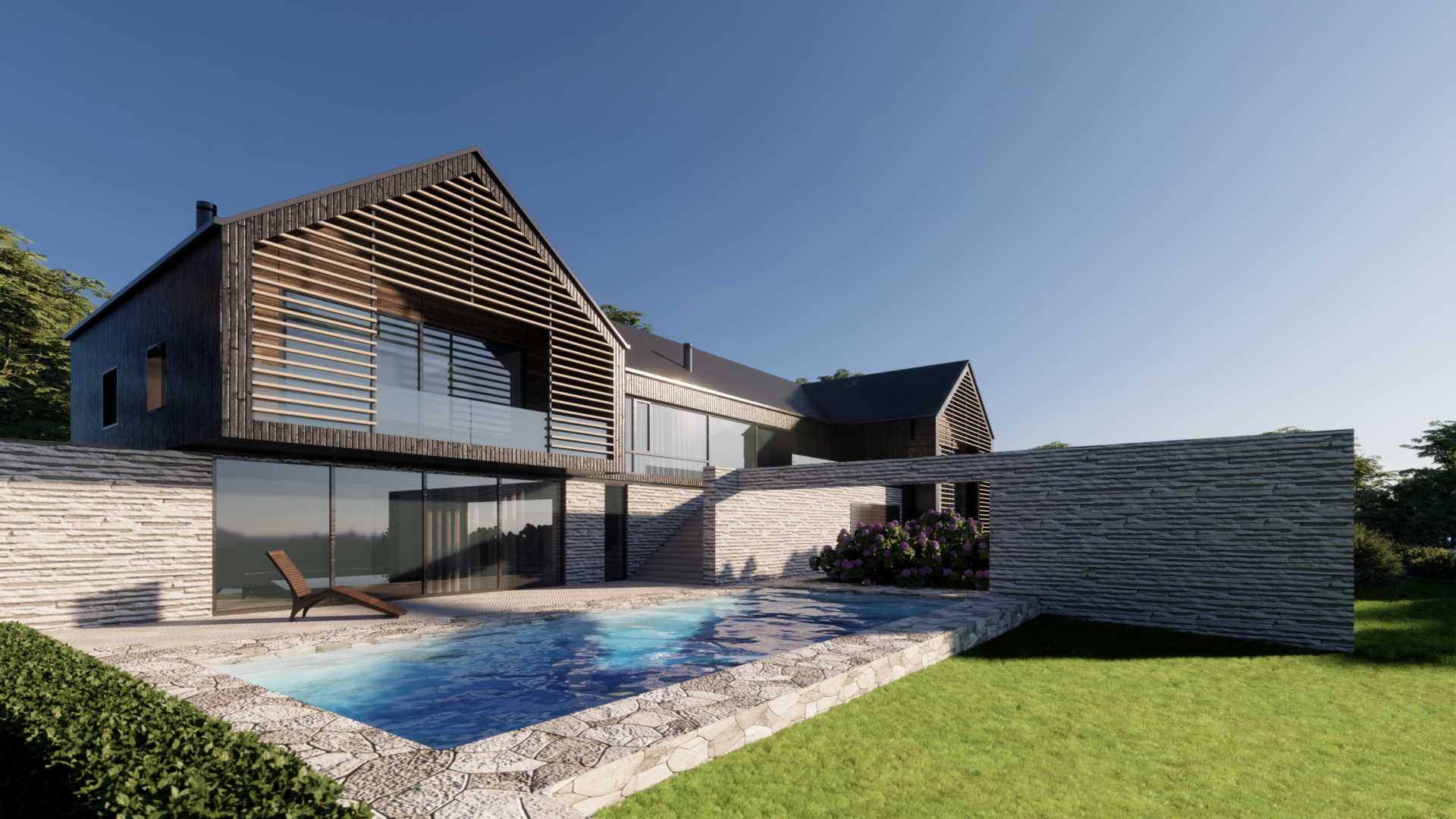
This project involves the alterations and extensions to a property in St Mawgan.
The present building is of an is of no architectural or aesthetic merit and does not positively contribute to the architectural, historic or aesthetic interest of the conservation area.
We have designed subtle extensions that sit comfortably in the extensive plot. The original 20deg concrete tile roof has been replaced with a natural slate roof at a pitch of 36deg.
The new roof form and materials are consistent with the historic vernacular, so reinforcing local character. The existing white render has been replaced with a mixed palette of natural stone and charred/grey timber to provide a coherent, recessive appearance.
Replacing the assortment of windows with new. Louvres are included to minimise glare and light spill.
Alterations and additions are to be of high quality design, materials and execution providing an enhanced aesthetic appearance.