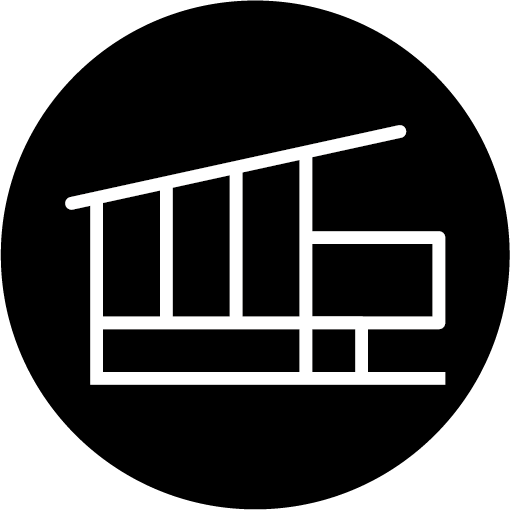
We specialise in bespoke house design from smaller traditional dwellings to modern, contemporary luxury homes. We strive to create highly energy efficient, well designed dwellings using sustainable materials and innovative technologies.
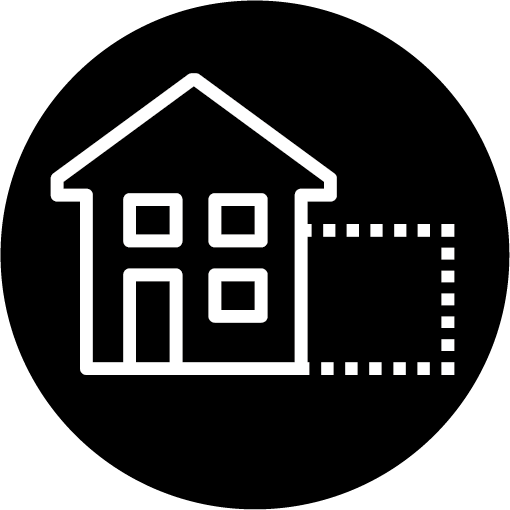
We provide design services for all extension types from small extensions to larger bespoke extensions and internal alterations that will transform & enhance your home.
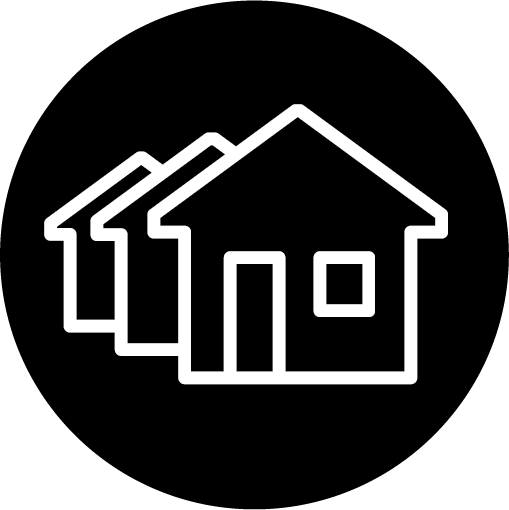
We get involved in small scale housing developments of up to 10 units as well as apartments and change of use of various buildings to flats. Our design focussed approach is to produce considered, creative solutions to ensure the viability of the development

We have had experience in several commercial type projects including restaurant/ bar design, office design & change of use of business premises.
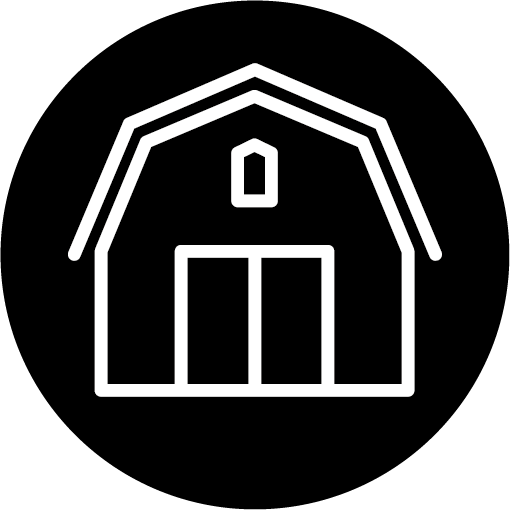
An old barn can provide the ideal shell to create a perfect home. The planning rules on this have been simplified with planning Class Q ‘prior notification’. This allows for the change of use from agricultural buildings to ‘dwelling houses’, subject to certain conditions.. This has the caveat though, that the agricultural building must be capable of functioning as a dwelling house without serious structural changes. A full planning application would allow for subtle extensions to be carried out at the same time in certain circumstances.
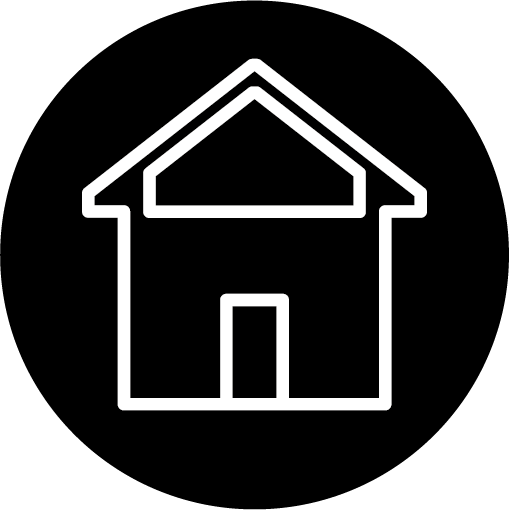
A loft conversion can provide a brand-new living space in a once forgotten part of your home.

Garage conversions are the perfect cost-effective solution for anyone who wants more space but doesn't want to extend.
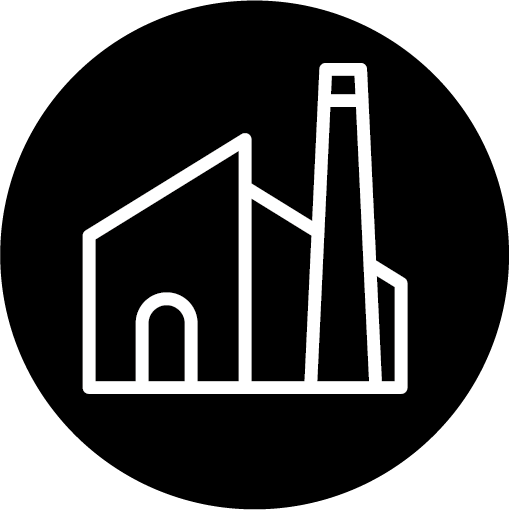
We are experienced in obtaining consent for Listed buildings and buildings in a conservation area and have extensive knowledge of Local Authority requirements.

Applications for change of use including separating larger dwellings into apartments or from hotels into flats. Other examples would also include from a barn into a dwelling, or offices to residential.
In this informal meeting we will meet you in your home to discuss your ideas, explore the feasibility of the project and give advice. After the meeting we will write to you with a fee proposal which will also outline the design brief, along with advising on the need for independent consultants where required
This is a detailed survey picking up measurements and all building information including heights and form of construction. This will also include details such as existing drains, boundary locations etc. The survey is drawn up in “AutoCAD” which forms the starting point for the design work.
A site/ topographical survey may also be required. This would be discussed as part of the initial consultation and quotations would be provided on the client’s behalf.
Planning permission is required for most projects, however in the case of small single storey extensions, it can fall under permitted development. Either way we will act as your agent applying for planning consent or confirmation that planning is not required as a ‘do I need planning enquiry’ and carry out all negotiations with the planning department.
From time to time on more complex projects a planning consultant will also be required to assist with the application. We would advise on the need for this as part of our initial consultation.
Once the relevant planning consents have been obtained, building regulations approval will be required. We go above and beyond the statutory level of information required by building control and will provide a detailed enhanced set of building regulations drawings that will include construction information. This will include section drawings, large scale details, and fully noted layouts.
When obtaining quotations from other practices it is worthwhile requesting an example set of building regulations drawings in order to compare fee quotations. We have found from experience there is a large variation on what is provided from company to company.
We will submit the drawing package as a Full Plans Building Regulations Application and ensure these plans are passed before work begins. These drawings can then be used to obtain like for like tenders from contractors. Once on site, the building inspector will conduct site visits to ensure compliance with the drawings and building regulations.