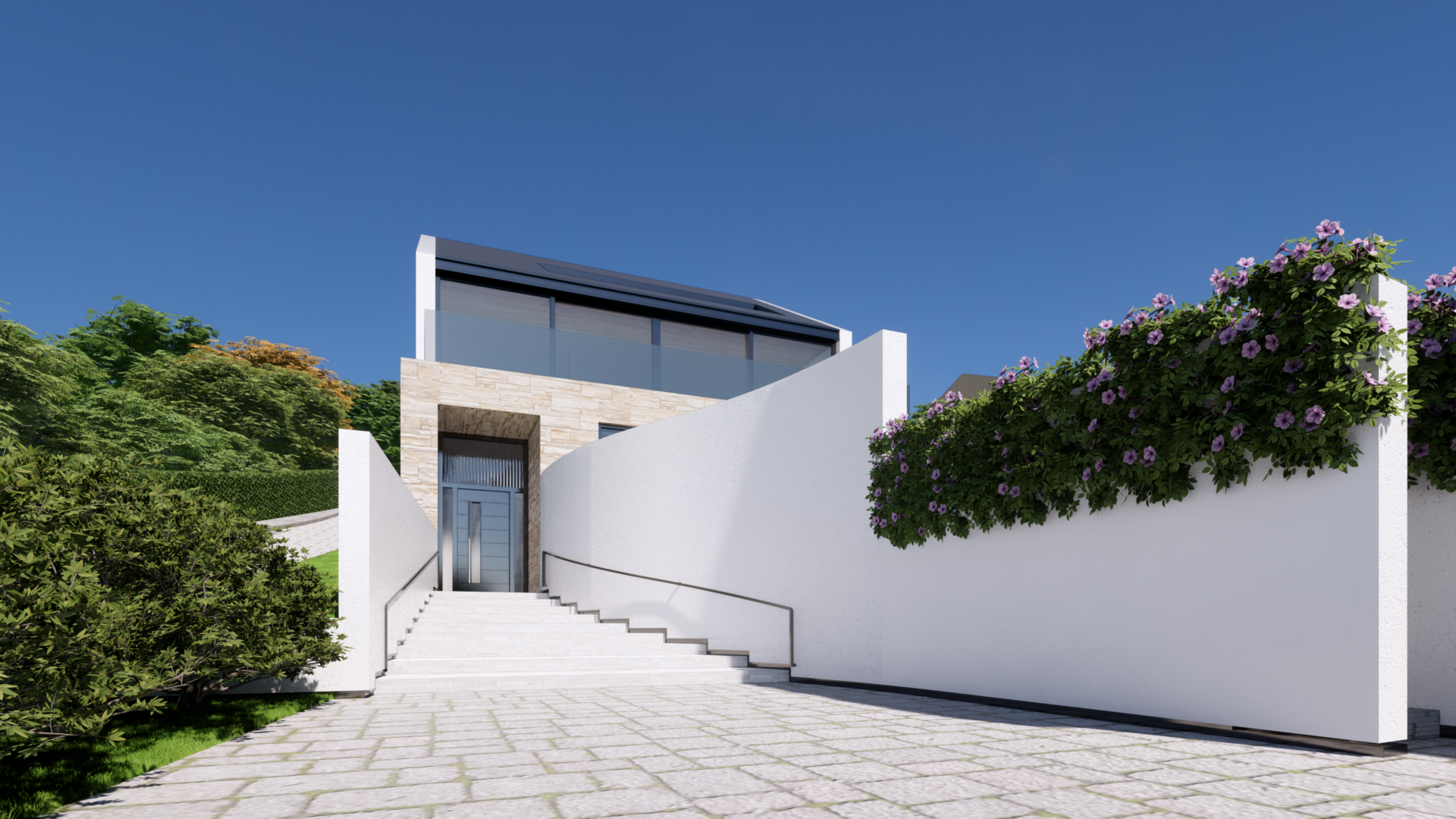
The proposed redevelopment of the site has been driven by the desire to provide an elegant, well thought out, flexible and sympathetic replacement dwelling that celebrates the coastal locale. While a more contemporary approach could have been taken that reflects the architectural variety emerging within the Mawgan Porth area, considerable thought was given to the character and appearance of the immediate area, where pitched roofs and two storey properties are still prevalent. The proposals have therefore been designed to create additional accommodation that is more flexible than the current layout and maximises the coastal views to the south-west, while keeping the main areas of accommodation contained over two floors. A third level of accommodation has been sensitively designed within the roof area, allowing for a terrace to be inset within the roof area. The proportions are such that the proposed slate pitched roof would be the main feature of this elevation, rather than the discreet terrace.
Materials are proposed to reflect those found in the area, with natural slate, stone, timber cladding and white render which would be outlined with parapet capping to each gable.
While the proposed dwelling would feature a higher level of glazing than the current property, this is an increasing characteristic of the area, where sites benefit from views and passive solar gain through the glazing incorporated as a design feature. The proposals have been formulated to improve upon the views and solar gain from the west, while ensuring that the works do not result in a dwelling of a substantially different character, nor encroach significantly beyond the existing footprint nor increase the height to a point where it would be visually prominent to other properties in the area.