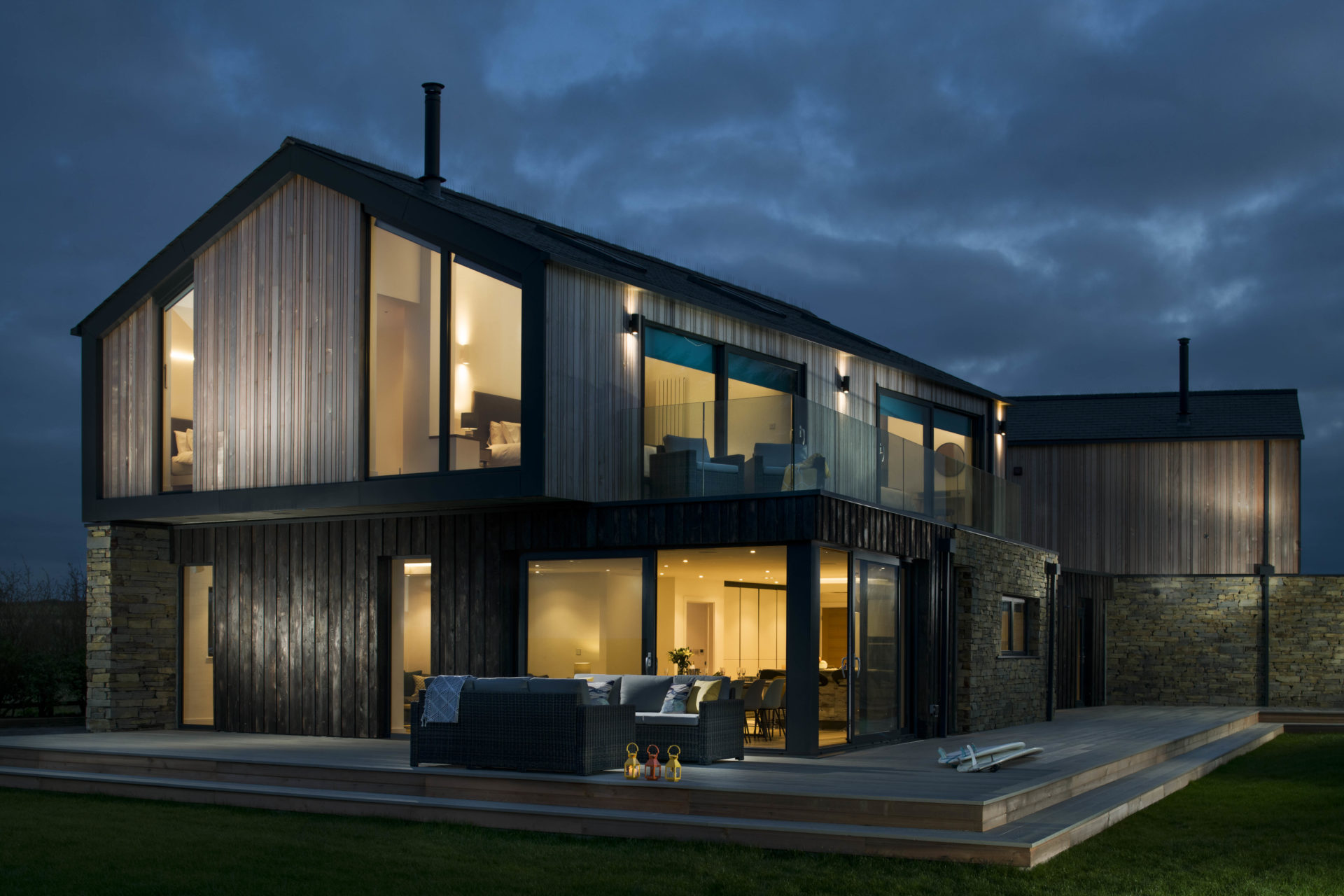
The original concept design on this replacement dwelling was carried out by ACG Architects
We were then appointed by the client to take the project over, which included making some design amendments and then preparing a revised planning package of information
We then carried all building regulations and construction information taking the project through to completion on site
This is a modern, contemporary energy efficient dwelling utilising modern building techniques. The building incorporated high levels of insulation using a wood fibre insulation externally which, not only exceeded the required ‘U’ values but also unlike many other ‘timber frame’ solutions created a space that would not heat up and cool down to quickly.
Internally intello plus vapour control membranes were also used which assists with the breathability of the structure.
Careful detailing ensured that all thermal cold bridges were designed out, which was especially important with the cantilevered sections of the building.
All photography by Anthony Greenwood