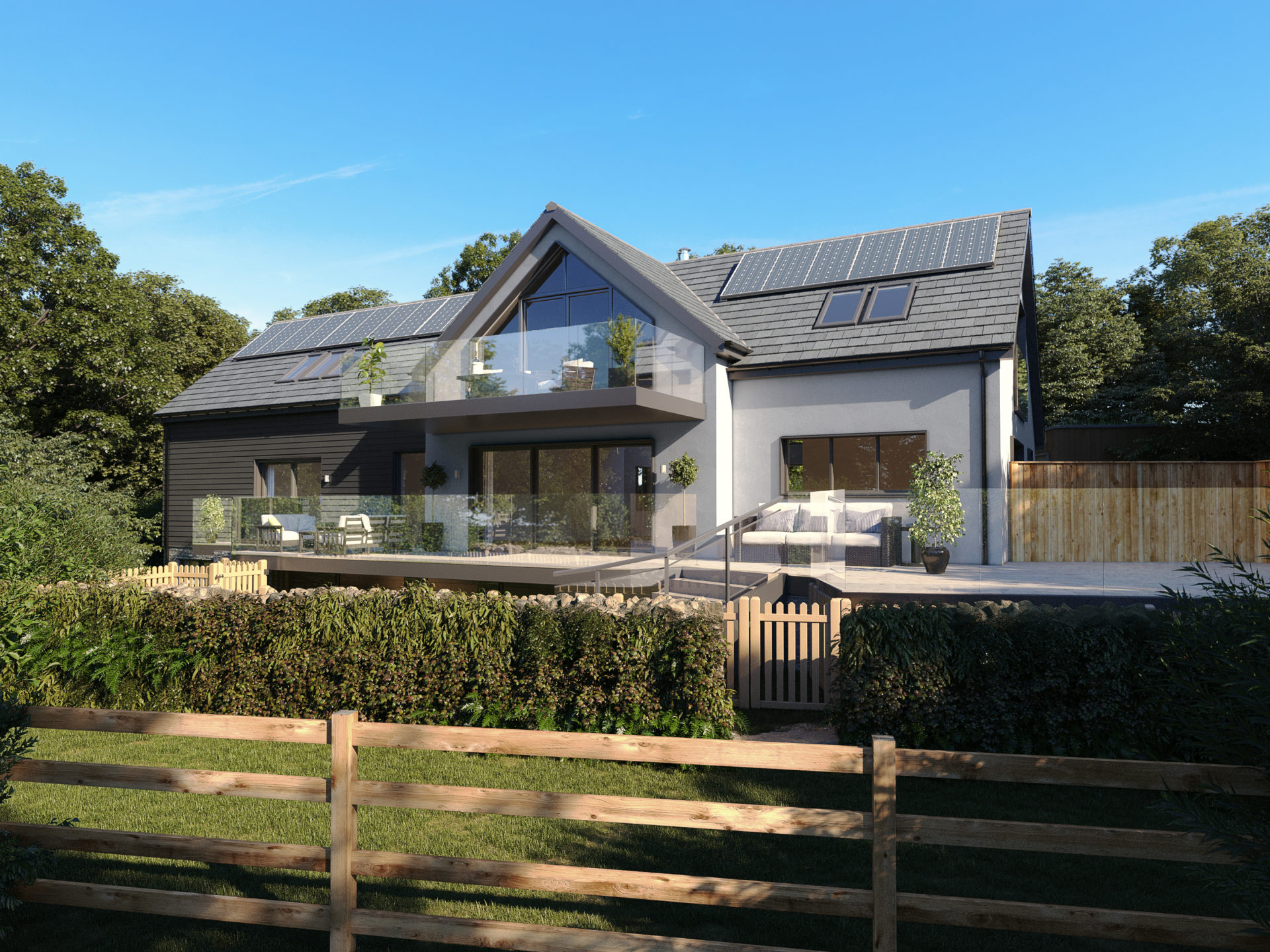
This project involved the extensive extensions and alterations to a property in St Mawgan. This included replacing the whole of the first floor and roof to create a better roof form and a homogenised design. The ridge height was raised from its current position by approx. 1.5m to allow the improved first floor accommodation.
The dwelling when completed will benefit from a ground source heat pump and a large solar array with storage batteries. High levels of insulation and the use of innovative and breathable materials.
As this property is in a conservation area careful consideration was given to the materials used. These comprised of a mixture of cupa clad (slate cladding system) & painted render to the walls, with a grey slate roof finish along with a sedum roof finish to the garage